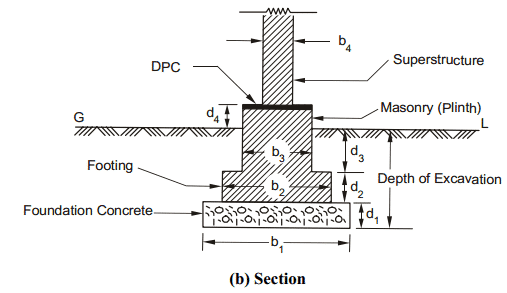Estimation of Brickwork in Masonry Building
In the procedure for the estimation of brickwork in masonry building, two approaches – Centre-line, and Long and Short-wall methods – are used. While in the case of centre-line approach (in straight forward cases), the total length dimension remains unchanged with the width and height of the masonry courses (in footings, plinth, and superstructure) varying according to the design as detailed in the given section of the wall; but the length dimensions (as well as width and height) in long- and short-wall method do register a change from course to course (Figure-1).
In fact there are no strict straightjacket rules for arriving at (taking out) dimensions from the plan, elevation, and sectional drawings – experience and suitability (vis-à-vis, each drawing) always guide one dividing a plan into parts so that the dimensions are easily worked out for ultimately computing the quantities.
Three procedures (for the sake of clear understanding of full basics of the mode of mensuration) however, are available concerning the quantification of foundation work – excavation, concreting and masonry – and superstructure in a given building as listed below:
(a) out-to-out and in-to-in method (i.e., long- and short-wall method),
(b) crossing method, and
(c) centre-line method.
Out-to-out and in-to-in method is the most commonly adopted procedure. Here the length of long walls (say for excavation purposes) are reckoned from out to out – AB in Figure 1 – and, the length of short walls measured in between the long walls in-to-in – EF.
These lengths shall, obviously, apply to foundation concreting also. The magnitude of these dimensions changes (in fact, decreases) for long walls, and increases for short walls at every change in the breadth (or, ray, thickness) of a course of brickwork:
AB will decrease to  , i.e. for the first footing of the foundation masonry the length of long wall shall be (2 – 3). And EF shall increase by same amount, becoming
, i.e. for the first footing of the foundation masonry the length of long wall shall be (2 – 3). And EF shall increase by same amount, becoming  , i.e. (5 – 3). Here, the width for excavation is b1and height (or thickness, vertically) is d1; while for the first footing, width = b2, and depth = d2. Similarly, in the plinth course (or for next footing if it is there), long wall length shall be [(10) – (11)], and short-wall length shall be [(15) – (16)] – width being b3, and depth = (d3+ d4). And for the superstructure, long-wall will have a length [(18) – (19)], and short wall length will be [(23) – (24)] – width being = b4, and height = height of the room from the top of DPC (of floor top) to the underside of roof slab (or whatever it is).
, i.e. (5 – 3). Here, the width for excavation is b1and height (or thickness, vertically) is d1; while for the first footing, width = b2, and depth = d2. Similarly, in the plinth course (or for next footing if it is there), long wall length shall be [(10) – (11)], and short-wall length shall be [(15) – (16)] – width being b3, and depth = (d3+ d4). And for the superstructure, long-wall will have a length [(18) – (19)], and short wall length will be [(23) – (24)] – width being = b4, and height = height of the room from the top of DPC (of floor top) to the underside of roof slab (or whatever it is).
Here it is important to point out that the width and depth of excavation shall be b1and (d1+ d2+ d3), respectively; while for foundation concrete the values will be b1 and d1, respectively.


Fig.1: A Simple Rectangular Trench Plan of a Building and Section of Wall-cum-Foundation
It is obvious that with the decrease in the thickness of walls of a room, (i.e. proceeding up from the first footing towards the superstructure) the length of a long wall decreases, whereas the length of a short wall increases in accordance with the breadth (or, thickness as it is generally designated).
At the plinth level, the length of long wall = the length of the room (wall to wall, i.e. inner dimension plus twice the wall thickness; and the length of short wall = width of the room (inner dimension). If the thickness of the walls is different, the dimensions are reckoned accordingly.
No comments:
Post a Comment