Concrete Wall Construction Process Including Materials
Construction of concrete walls is a crucial phase in building construction. It is constructed as a load bearing structure to transfers loads from floor to the wall below or to the foundation, in addition to divide spaces in multi-storey buildings. Moreover, concrete wall is a desirable structural element in earthquake prone areas since it exhibit satisfactory performance during earthquakes.
Therefore, it greatly controls the safety of the building. That is why considerable cautions shall be practiced during its construction. Finally, apart from proper construction process, materials used for concrete wall construction play major role to improve the performance of the wall during its life span.
Table of Contents
Materials used in Concrete Wall Construction
There are different types of materials used in the construction of concrete walls. These materials need to be conform with applicable codes and specifications like requirements of ACI 318-14:
- Cements; different types of cements are available, and Portland cement is most famous one.
- Aggregate
- Sand
- Admixtures
- Steel Reinforcement
- Formwork materials; wood, steel, aluminum, plastic, a composite of cement and foam insulation, or composite of cement and wood chips
Equipment used in Concrete Wall Construction
- Concrete Mixing and Delivery machinery
- Concrete compaction and finishing equipment
- Safety accessories for workers
Concrete Wall Construction Process
1. Reinforcement Placement
Generally, if wall thickness is smaller than 100 mm, then reinforcement bars are installed in one layer. However, reinforcement bars shall be placed in two layer if wall thickness is greater than 200 mm.
Steel bars are placed horizontally and verticallyin the wall in a grid pattern according to the design drawings. Designated steel bar size, spacing, and concrete cover shall be provided with highest possible accuracy. Reinforcement bars are placed on the tension side of the wall. After the reinforcement is completely placed then formwork fixing operation starts.
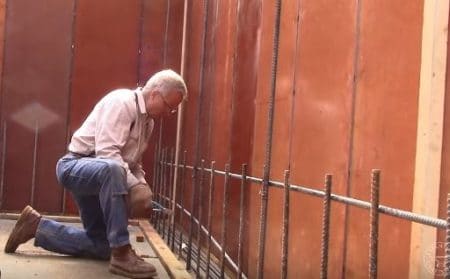
Fig. 1: Fixing Horizontal Reinforcement of Concrete Wall
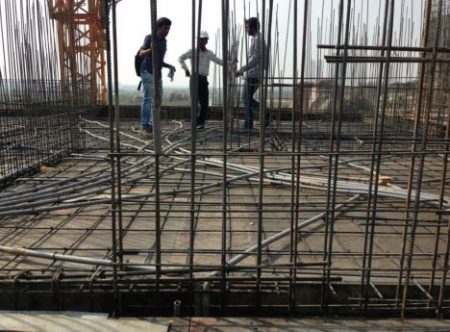
Fig. 2: Vertical Reinforcement of Concrete Wall
At construction joints, steel bars shall be extended for continuous resistance. Moreover, it splices with the rebar on the other side, overlapping for a specified distance. Similar overlap should be provided for reinforcement bar ends and steel bar that turns a corner.
Safety Tips Considered During Reinforcement Placement
There are certain advices which need to be considered during reinforcement placement for to maintain the saftety of workers:
- Place caps or wooden trough on the protruding ends of reinforcement bars.
- Alternatively, Bend reinforcing steel so that extended ends are no longer upright.
- If labors work at a height above exposed rebars, then fallen prevention safety measures should be provided to prevent loss of lives at construction site.
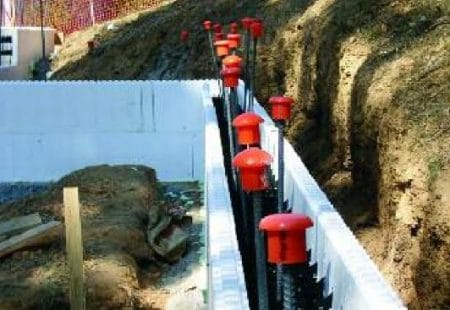
Fig. 3: Plastic Caps Placed on Extruded Steel Bars for Safety Reason
2. Formwork of Concrete Wall
- Fixing formwork is the next concrete wall construction process after the installation of reinforcements.
- Several formwork types are available to be used for wall construction such as wood, aluminum, and plastic formworks.
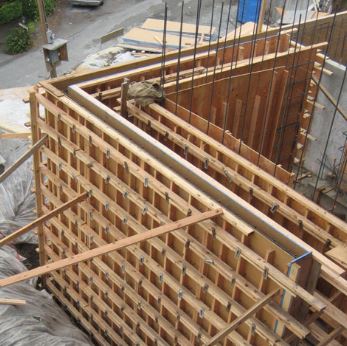 Fig. 4: Wood Formwork for Concrete Wall Construction
Fig. 4: Wood Formwork for Concrete Wall Construction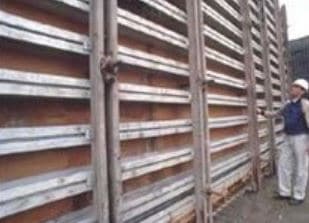 Fig. 5: Aluminum Formwork for Concrete Wall Construction
Fig. 5: Aluminum Formwork for Concrete Wall Construction Fig. 6: Plastic Formwork for Concrete Wall Construction
Fig. 6: Plastic Formwork for Concrete Wall Construction - The quality of constructed wall shall be considered while formwork system is selected. However, good quality construction should not reduce the project speed nor should it be uneconomical.
- Generally, wood formworks are installed onsite.
- Pre-fabricated formwork systems are also used for the construction of concrete walls.
- These formwork systems, which are manufactured from wood with a metal frame or entirely from metal, are designed to attach to each other through a system of pins or latches.
- There are broad range of sizes and shapes of prefabricated fromwork sections, and sometimes custom sizes are made for specific projects.
- Regardless of the formwork types and systems, it should be strong enough to resist the pressure of fresh concrete, and adequate concrete cover shall be provided. In addition to prevent concrete leakage through the formwork which can decline concrete wall quality.
3. Construction Joints in Concrete Walls
- Construction joints shall be made and located so as not to detrimentally affect the strength of the wall.
- Concrete at the interface of construction joints required to be roughened in order to create proper bond between previous and newly poured concrete.
- ACI 350 specify maximum 12.19m spacing between construction joints, and 3.65m between wall corner and closet construction joint.
- Minimum construction joint reinforcement embedment length of 305 mm shall be provided on both sides of the joint.
4. Concrete Production
Concrete should be produced in batching plants under strict quality control, and convey it to site using suitable transportation means like transit mixers.
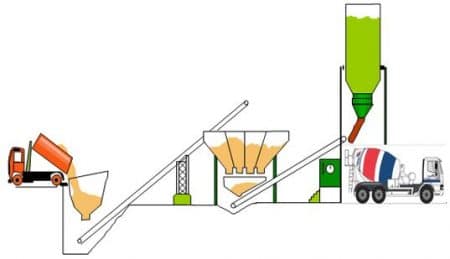
Fig. 7: Concrete Production
5. Pouring Concrete
- Concrete pouring begins after formwork and its ties, pins and wedges are adequately fixed.
- Suitable measures are considered to prevent leakages.
- After that, oil applied for the formwork surface.
- Then, fresh concrete is poured using pumps or any other appropriate techniques.
- Concrete need to be compacted during placement and shall be worked around embedded items and reinforcement and into corners of forms.
- If stay-in-place forms are used, concrete shall be consolidated by internal vibration.
However, if self-compacting concrete is used, then only pin vibrator is employed for concrete compaction. Therefore, no internal vibration is required to compact self-consolidated concrete.

Fig. 8: Pouring Concrete
6. Removal of Formworks
Formworks of concrete walls can be removed 1-2 days after the concrete placement is ended. The removal of concrete wall formworks shall be performed carefully. In residential houses, early removal of formworks can be obtained by hot air curing / curing compounds. This will increase the pace of construction.
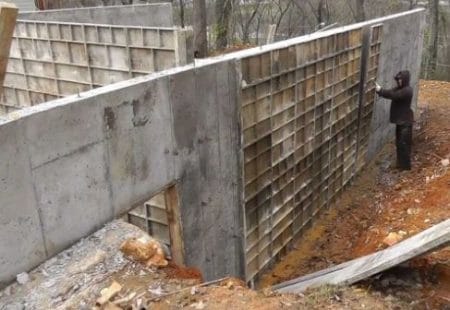
Fig. 9: Removing Formworks of Concrete Walls
7. Curing Concrete Wall
- Curing technique and period may vary based on the environmental conditions.
- If wood forms are used and left in place, the wall should be kept wet using sprinkling or any other suitable approach. The formwork helps keep the moisture and improve curing economy.
- Alternatively, remove the formwork and using suitable and practical curing method.
- For concrete temperature above 5°C, the curing process shall last for minimum 7 days.

Fig. 10: Curing of Reinforced Concrete walls
Informative post about building services, this is really useful as it is explained in a very simple manner. For those who are looking for building and renovation services Read more
ReplyDeleteI really like what you've posted here and wish you the best of luck with this blog and thanks for sharing.
ReplyDeleteI would like to suggest some other like Concrete Driveways in Melbourne
Concrete will be the greatest if you want high-tier quality that lasts, whether you're building a house, launching a business, laying driveways, or reinforcing retaining walls. What will make your concrete experience even better is if you are able to work with a talented and knowledgeable concrete firm in your neighborhood. Concrete Companies
ReplyDeleteNice Post
ReplyDeleteCheck Me Out
best home building services
Thanks for sharing informative blog article with us in which you have shared information about Concrete Wall Construction Process Including Materials. Please keep updating us.
ReplyDeleteTMT Bars
Contenido. Gracias por compartirlo. Esto es muy útil para mí. Hace poco encontré una página web dedicada a dar soluciones para la maquinaria de construcción. Espero que os pueda ayudar. website: https://www.accesoriomaquinaria.com/
ReplyDeleteIn this case you will begin it is important, it again produces a web site a strong significant internet site: Patco Commercial Construction
ReplyDeleteGreat info! I recently came across your blog and have been reading along. I thought I would leave my first comment. I don’t know what to say except that I have. Patco Construction
ReplyDeleteInteresting and impressive information, definitely will be helpful for those who are looking for wall crack repair Melbourne and related brick wall repair in Melbourne services and quality craftsmanship.
ReplyDeleteInteresting and impressive information, definitely will be helpful for those who are looking for wall crack repair Melbourne and related brick wall repair in Melbourne services and quality craftsmanship.
ReplyDelete