Retaining Wall Types, Materials, Economy, and Applications
What is a retaining wall?
Retaining wall is a structure that are designed and constructed to withstand lateral pressure of soil or hold back soil materials. The lateral pressure could be also due to earth filling, liquid pressure, sand, and other granular materials behind the retaining wall structure. There are various types of retaining wall structures which are used for numerous goals.
Types of Retaining Walls
- Gravity Retaining Wall
- Crib Retaining Wall
- Gabion Retaining Walls
- Cantilever Retaining Wall
- Counter-fort / Buttressed Retaining Wall
- Anchored Retaining Wall
- Piled Retaining Wall
- Mechanically Stabilized Earth (MSE) Retaining wall
- Hybrid Systems
1. Gravity Retaining Wall
- Gravity retaining wall depends on its self weight only to resist lateral earth pressure.
- Commonly, gravity retaining wall is massive because it requires significant gravity load to counter act soil pressure.
- Sliding, overturning, and bearing forces shall be taken into consideration while this type of retaining wall structure is designed.
- It can be constructed from different materials such as concrete, stone, and masonry units.
- It is economical for a height up to 3m.
- Crib retaining wall, gabions, and bin retaining wall are also type of gravity retaining walls
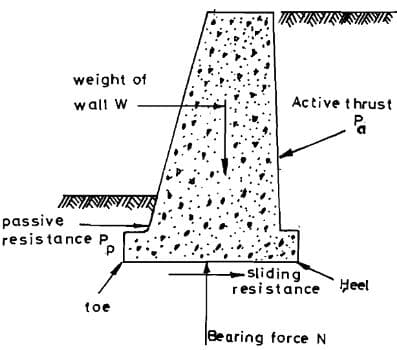
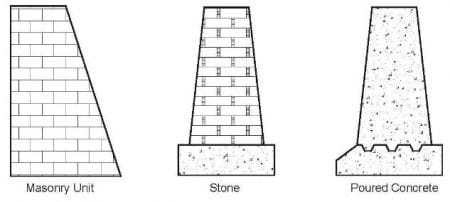

2. Crib Retaining Wall
- Crib retaining walls are a form of gravity wall.
- They are constructed of interlocking individual boxes made from timber or pre-cast concrete.
- Then, the boxes are filled with crushed stone or other coarse granular materials to create a free draining structure.
- Basic types of crib retaining walls include reinforced precast, and timber retaining walls.
- It is suited to support planter areas, but it is not recommended for support of slopes or structures.
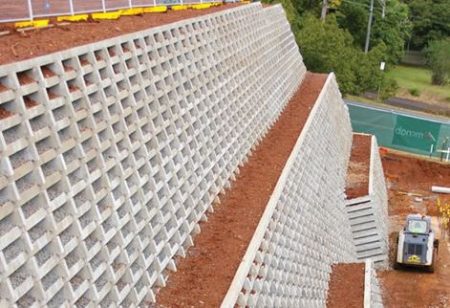

3. Gabion Retaining Walls
- Gabion retaining wall walls are multi-celled, rectangular wire mesh boxes, which are filled with rocks or other suitable materials.
- It is employed for construction of erosion control structures.
- It is also used to stabilize steep slopes.

4. Cantilever Retaining Wall
- Cantilever retaining wall composed of stem and base slab
- It is constructed from reinforced concrete, precast concrete, or prestress concrete.
- Cantilever retaining wall is the most common type used as retaining walls.
- Cantilever retaining wall is either constructed on site or prefabricated offsite i.e. precast.
- The portion of the base slab beneath backfill material is termed as heel, and the other part is called toe.
- Cantilever retaining wall is economical up to height of 10m.
- It requires smaller quantity of concrete compare with gravity wall but its design and construction shall be executed carefully.
- Similar to gravity wall, sliding, overturning, and bearing pressure shall be taken into consideration during its design.
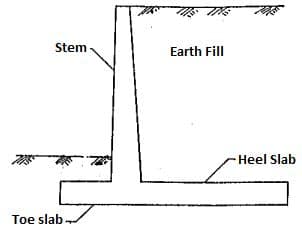
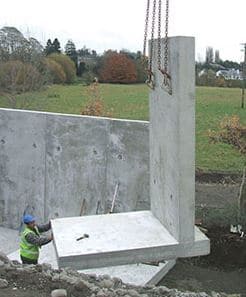
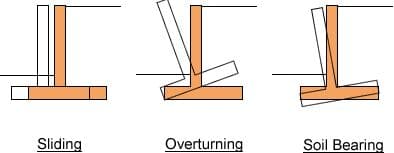
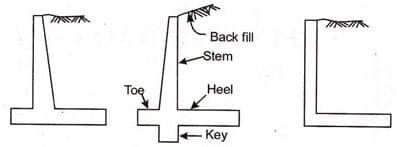
5. Counter-fort / Buttressed Retaining Wall
- It is a cantilever retaining wall but strengthened with counter forts monolithic with the back of the wall slab and base slab.
- Counter fort spacing is equal or slightly larger than half of the counter-fort height.
- Counter-fort wall height ranges from 8-12m.
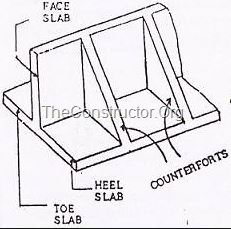
6. Anchored Retaining Wall
- This type of retaining wall is employed when the space is limited or thin retaining wall is required.
- Anchored retaining wall is suitable for loose soil over rocks.
- Considerably high retaining wall can be constructed using this type of retaining wall structure system.
- deep cable rods or wires are driven deep sideways into the earth, then the ends are filled with concrete to provide anchor.
- Anchors (tiebacks) acts against overturning and sliding pressure.
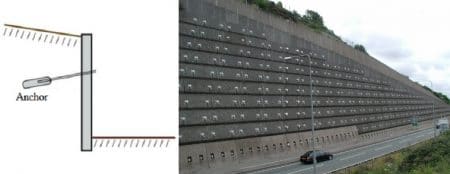

7. Piled Retaining Wall
- Pile retaining wall are constructed by driving reinforced concrete piles adjacent to each other as shown in the Fig.
- Piles are forced into a depth that is sufficient to counter the force which tries to push over the wall.
- It is employed in both temporary and permanent works.
- Piled walls offer high stiffness retaining elements which are able to hold lateral pressure in large excavation depths with almost no disturbance to surrounding structures or properties.
- Sheet pile walls are built using steel sheets into a slope or excavations up to a required depth, but it cannot withstand very high pressure
- Sheet pile retaining wall economical till height of 6m

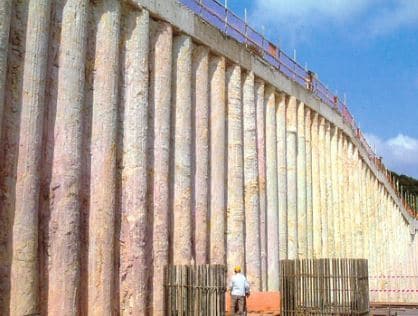
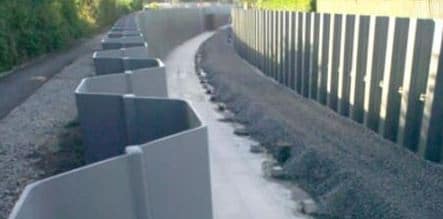
8. Mechanically Stabilized Earth (MSE) Retaining wall
- It is among the most economical and most commonly constructed retaining walls.
- Mechanically stabilized earth retaining wall is supported by selected fills (granular) and held together by reinforcements, which can be either metallic strips or plastic meshes
- Types of MSE retaining wall include panel, concrete block, and temporary earth retaining walls.

9. Hybrid Systems
Retaining walls that use both mass and reinforcement for stability are termed as Hybrid or Composite retaining wall systems.


No comments:
Post a Comment