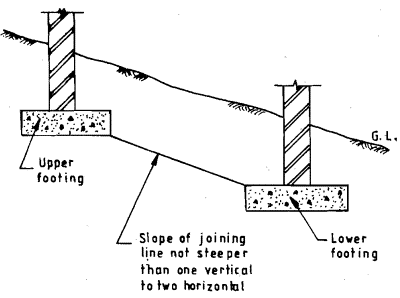Construction of Foundation under Different Ground Conditions
Factors Affecting Depth of Foundation
Mentioned below are the various factors of soils and ground conditions that would affect the depth of the foundation.
- The depth of the foundation is highly affected by the allowable bearing capacity of the soil. This will decide the need soil improvement or increase in depth of foundation.
- If the site is more off clay, it is important to identify the zone where the shrinkage and the swelling of the particles takes place as a result of seasonal weather changes. These change in clay material are caused by trees or the shrubs located nearby. Hence the penetration of the foundation has to be performed below this critical zone.
- In sites with fine sand and silts, there are chances of frost action happening at a particular zone. Foundation constructed must penetrate below this zone.
- The maximum depth of scouring must be considered during the foundation construction of structures like bridges and piers. Hence the foundation depth must be below this scouring depth.
Foundation for Different Soil Types
Generally, the foundation is penetrated down to a minimum depth of 0.5m when considered below the natural ground level. If the ground site is a filled-up type, the penetration must go beyond the depth of fill or other methods given that special precautions are taken. In cases, where we need to have the foundation at a higher level, we determine the difference between the base of the foundation and the level of the excavation, which is filled up by
- The concrete with allowable compressive strength not less than the allowable bearing pressure of the soil or
- By means of an incompressible fill material like gravel and sand. Here the width of filling must be greater than the width of the foundation for load dispersion from either side of the foundation base.
Below mentioned are recommendations for foundation construction under different ground conditions and soil types.
1. Foundation on Sloping Grounds
While constructing the foundation on a ground with slope, the distance from the edge of the footing to the ground surface as shown in figure-1 below is taken as:
- 60cm for Rock
- 90cm for Soil
As shown in the figure below, a line drawn at an angle of 30 degrees with the footing base must be parallel to the slope of the ground i.e. these lines must not intersect with each other.

2. Foundation near Existing Building
When a new footing has to be constructed near to an old footing, the width of the wider footing (w) is taken. The distance maintained during the construction of new footing with the old one is this width ‘w’. Based on the severity of the project, analysis of the bearing capacities and the settlement can be performed.
3. Foundation at Different Levels
The figure-2 below shows the construction of footing at different levels on granular soils. As shown in figure, while constructing the footing at different level, it is recommended that the line joining the lower adjacent edges of the footing must not have a slope that is steeper than ½ (1 vertical to 2 horizontal).

While constructing footing at different levels over clayey soil, the line drawn between the adjacent edges of the footing as shown in figure-3 below must not be steeper than ½ ( One vertical and 2 horizontal).


No comments:
Post a Comment