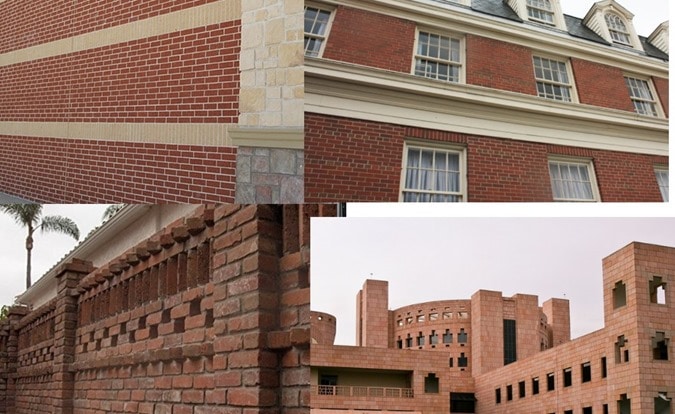How to Decide Thickness of Different Masonry Walls in Buildings?
Thickness of masonry walls in a building is designed based on loads and other factors. Various requirements for suitable thickness of masonry walls are discussed

Fig.1: Masonry Wall and Masonry Structure
Requirement for Thickness of Masonry Walls in Buildings
There are various requirements regarding the thickness of masonry walls that needs to be considered at the design stage.
For example, it is recommended to use constant masonry wall thickness between lateral supports. The lateral support for masonry is provided by cross walls, pilasters, and structural frame members as shown in Figure-2.

Fig.2: Lateral Support of Masonry Wall
Regarding variation of masonry in vertical direction, the distance between floors, structural frames and roofs should be considered when the thickness of masonry wall is varied.
Masonry wall thickness changes between floor and roof and between different floors is usually enforced to reach thermal, sound and fire requirements.

Fig.3: Vertical support of masonry wall considered for making changes in masonry thickness
If masonry wall thickness is changed, it is recommended to extend the thicker wall to the lower support level.
Building code requirements and specifications for masonry structure (ACI 530-11) states that, when the thickness of masonry wall constructed from hollow masonry units is changed, then it would be required to provide a layer or several layer of solid masonry units or completely grouted hollow masonry units between thicker masonry wall and the thinner masonry wall.
The aim of providing solid masonry course between thicker and thinner masonry wall is to properly transfer loads from the above wall (thin wall) to the wall below (thick wall).
There are several limitations and restrictions which should be considered for masonry walls except in the case where the walls are designed for reinforcements based on the engineering principles.
The limitation associated with masonry thickness for different masonry walls types are discussed below.
Thickness Requirements for Load Bearing Masonry Wall
The thickness of load bearing masonry wall should be at least 304.8 mm (1 ft.) thick for maximum wall height of 10.668m (35 ft.).
Moreover, the thickness of masonry wall need to be increased by 101.6 mm (4in.) for each successive 10.668m (35 ft.) height or fractions of this height measured from the top of the masonry wall.
There are several cases in which the above conditions may not be applied for load bearing masonry walls.
These exceptional cases involve stiffened masonry wall, top storey masonry wall, residential masonry wall, masonry wall of penthouses and roof structures, plain concrete and grouted brick masonry wall, hollow masonry wall, faced masonry wall, nonbearing masonry wall.
Stiffened Masonry Wall
If load bearing masonry wall is strengthened or stiffened by reinforced concrete floors or masonry cross walls at a distance not greater than 3.65m (12 ft.), then it is possible to adopt thickness of 304.8mm (1 ft.) for maximum wall height of 21.33m (70 ft.).
The thickness of masonry wall should be increased by 101.6mm (4 in.) for each successive 21.33m (70ft.) height or fractions of this height measured from the top of the masonry wall.
Top Storey Masonry Wall
It is permitted to use a thickness of 203.2mm (8 inch) for top storey bearing masonry of a building with ultimate height of 10.668m (35 ft.).
The wall should not experience lateral loads and its height should not exceed 3.65m (12 ft.) otherwise such thickness cannot be considered.
Residential Masonry Wall
The thickness of bearing masonry wall of in residential building with maximum three storeys can be assumed to be 203.2mm (8 inch).
This thickness should not be employed if the building is higher than three storeys, or the height of the wall exceeds 10.668m (35 ft.), or the wall subjected to lateral forces.
Additionally, the wall thickness can be decreased to 152.4mm (6 in.) for one storey building if the maximum wall height is 2.74m (9 ft.).
Masonry Wall of Penthouses and Roof Structures
The thickness of bearing wall masonry with a height of 3.65m (12 ft.) above roof level or penthouses can be assumed to be 203.2mm (8 inch).
Plain Concrete and Grouted Brick Masonry Wall
It is possible to adopt 152mm (6 ft.) thickness of plain concrete and grouted brick masonry wall.
Hollow Masonry Wall
It is advised to restrict the height of cavity or bonded hollow masonry wall to a maximum of 10.668m (35 ft.).
Added to that, the height of cavity wall should not be greater than 7.62m (25 ft.) above the support if its thickness is equal to 254mm (10 inch).
Thickness Requirements of Rubble Stone Walls
The thickness of stone wall should not be smaller 406mm (16 in.) in any case.
Thickness of Non-Load Bearing Masonry Walls
The minimum thickness of parapet wall can be assumed to be 203mm (8 inch) and its height should not be larger than three times the wall thickness.
Nonetheless, it is possible to use smaller thickness for parapet wall if it is reinforced to resist earthquakes.
Regarding thickness requirements of exterior nonbearing masonry wall, the same specifications provided by ACI 530-11 for bearing masonry wall should be used which is 152mm (6 inch) for single storey building and 203mm (8 inch) for more than one storey building.
No comments:
Post a Comment