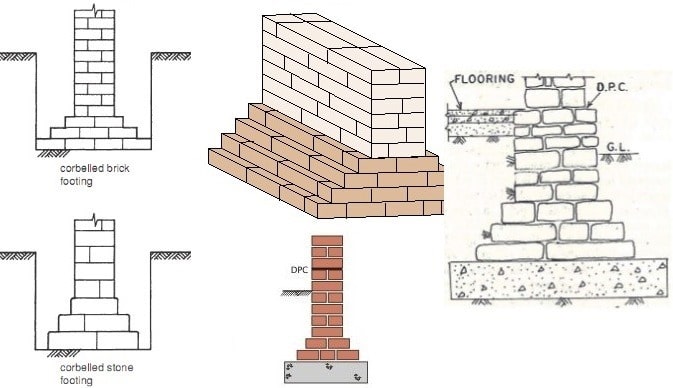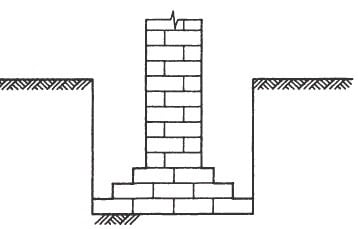SHARE
Types of Masonry Foundations, Their Construction and Uses
Masonry foundation may be constructed from concrete block or brick masonry units. The concrete block masonry foundation is commonly used as it is cost effective and its unattractive appearance would not be visible.
The masonry foundation should be able to adequately support weight of the structure and lateral loads imposed by soil adjacent to foundations. It should be sufficiently durable to withstand aggressions from soil and ground water.
Masonry foundation is either constructed from masonry units only (plain masonry foundation) or reinforced with steel bars to increase ultimate load carrying capacity. Different types of masonry foundations, their construction and uses are discussed.

Fig.1: Types of Masonry Foundation
Types of Masonry Foundations, Their Construction and Uses
Following are the different types of masonry foundations used in building construction:
- Masonry strip foundation
- Masonry spread (isolated) footing
- Stepped masonry footing
- Masonry inverted arch foundation
Masonry Strip Foundation
Strip masonry foundation as shown in Figure-2 and Figure-3 is constructed from brick masonry, block masonry or stone masonry directly below bearing walls. This type of masonry foundation is suitable for the location where the quality of soil material is good and acceptable.
The foundation is considerably wide at the bottom and the width would be decreased gradually up to a specific level. This will help in uniform distribution of large area and prevent cracks or damages of foundation at edge of the wall.
When the soil on which masonry strip is constructed is clay or silt, then it is required to bed the masonry units in mortar and all joints should be filled with mortar.
If mortar is not used in the construction of masonry strips placed on clay and silt, then ground water would flow through masonry joints and will soften the clay material. As a result, the masonry foundation would suffer substantial settlement.
If the bearing capacity of the soil under the foundation is poor, it is recommended to provide concrete below strip footing with preferable thickness of 100 mm to 225 mm as illustrated in Figure-4.
The dimension of strip footing is dependent on soil condition under the foundation, applied loads and construction method of the structure supported by the foundation.

Fig.2: Brick Masonry Unit Used to Construct Masonry Strip Foundation

Fig.3: Bricks Used for Construction of Strip Masonry Footing

Fig.4: Layer of Concrete Provided Beneath Strip Foundation in Poor Bearing Capacity Soil
Masonry Spread (Isolated) Footing
Masonry spread footing is constructed from good quality bricks or stone. The bottom of isolated footing is considerably wide compared with load bearing masonry wall above.
This wider portion of spread foundation is provided to distribute applied load on a large area and hence improve stability of the structure.
Masonry spread footing is mostly used in the construction of residential building that has basements.
The design and layout of masonry isolated footing is mainly governed by the imposed loads. The foundation is considerably wide at the bottom, and the width would be decreased gradually up to a specific level.
Like masonry strip footing, a layer of concrete with thickness of 100 mm to 225 mm is recommended to be placed under isolated footing if the soil strength is not satisfactory as shown in Figure-5 and Figure-6.

Fig.5: A Layer of Concrete Provided at the Bottom of Isolated Footing

Fig.6: Spread or Isolated Footing Constructed from Stone and an Underlying Concrete
Stepped Masonry Footing
This type of masonry foundation is the same as strip footing (special type of strip footing).
Strip foundation tends to slide down on slopped grounds due to the action or horizontal vector. Therefore, vertical steps are introduced to prevent the action of horizontal vector and subsequent sliding of foundation.
The use of vertical steps would provide horizontal bearing for the foundation and horizontal vector action would be overcome and eventually satisfactory stability would be realized.
It is considerably important to practice utmost care and attention during the construction of stepped footing to achieve excellent bond at steps especially in the cases of stone masonry. The sections of the stepped foundation need to be as long sections as possible.

Fig.7: Stepped Masonry Footing
Inverted Arch Masonry Foundation
As can be observed from Figure-8, inverted arch masonry footing consist of an inverted arch constructed from brick or stone masonry on which masonry wall or pier is placed.
This type of foundation is not common nowadays because the use of reinforced concrete has replaced this type of footing.
Inverted arch masonry footing used in the construction of multistory building, and was appropriate to be built in soft soil material.
The most outstanding challenge of considering inverted arch masonry was the construction of the inverted arch with satisfactory strength that needed substantial effort and highly skilled and experienced mason.

Fig.8: Masonry Arch Foundation
No comments:
Post a Comment