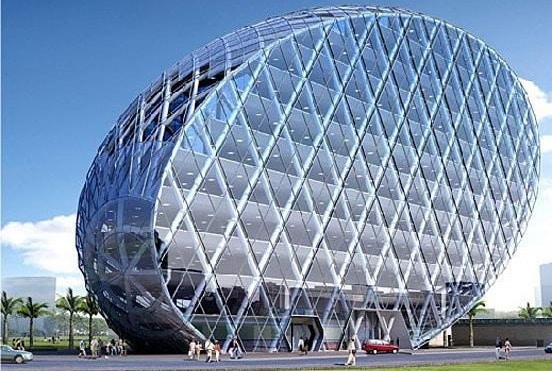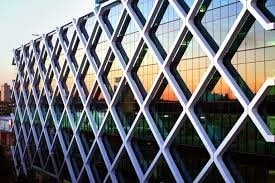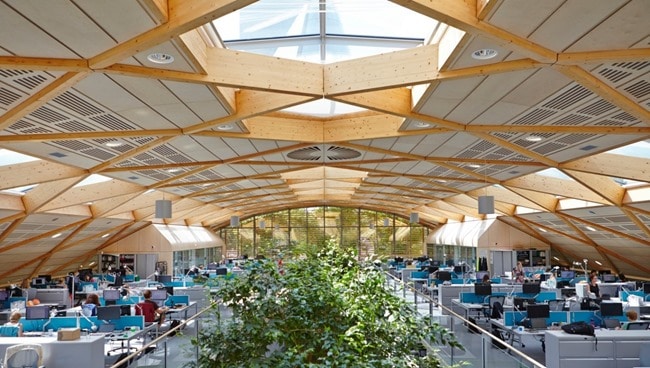Diagrid Structural System – Types, Materials and Advantages
What is Diagrid Structural System?
The diagrid structural system can be defined as a diagonal members formed as a framework made by the intersection of different materials like metals, concrete or wooden beams which is used in the construction of buildings and roofs.
Diagrid structures of the steel members are efficient in providing solution both in term of strength and stiffness. But nowadays a widespread application of diagrid is used in the large span and high rise buildings, particularly when they are complex geometries and curved shapes.

Module Geometry of Diagrid Structural System
1. Diagrid Optimal Angle
The diagonal member of the diagrid carries both shear and moment. So the optimal angle of placing of the diagonals is dependent of building height. The optimal angle of the columns for maximum bending rigidity in the normal building is 90 degree and for the diagonals for shear rigidity is 35 degree. It is assumed that the optimal angle of the diagrid falls in between the both. Usually adopted range is 60 -70 degree. As the height of the building increases the optimal angle also increases.
2. Diagrid Module Dimensions
The module dimensions are majorly two:
- Height: The height of the diagrid depends on the number of floors stacked in one module of diagrid. The common number of floors stacked for module of the diagrids are 2 to 6.
- Base of the module: The base on which the diagrid is formed usually depends on the height and the optimal angle of the diagrid.
Diagrid Structural System Node Design

The nodes are the important part of the design of the diagrid system. All the diagonal sections are connected to each other by the help of nodes. These nodes are designed for two types of loads, vertical load and horizontal shear. These nodes are joined to the other sections by welding or bolting.
It is made sure that very less amount of weld is to be used in the joining. The vertical load is transferred in the form of axial loads from the diagrid members that are placed above the nodes to the gusset plate and stiffeners, then to the diagrid members below the nodes.
The horizontal shear is also in the form of axial loads in the diagrid above the nodes, but here one is in compression and another is in tension. The transfer of load is from above the node member to the gusset plate and stiffener and then from gusset plate and stiffener to the members below the node in pair of compression and tension.
Due to this load transfer path, the shear forces developed at the location of bolt connection is very high under the time of lateral loads. This may be the shear zone or weak zone of this structure during the earthquakes, the designing of the bolt connections is to be done carefully.

Types of Diagrid Structural System and Materials of Construction
The materials that are used in the diagrid construction are based on the following factors.
- Availability of material
- Erection time
- Flexibility
- Durability
- Unit weight of the material
- Labor cost
- Lead time
- Fire resistivity
The materials used in the construction of diagrid are
1. Steel Diagrid Structural System
The most commonly and popularly used material in the construction of diagrids is steel. The sections commonly used are rectangular HSS, rounded HSS and wide flanges. The weight and size of the sections are made so as to resist the high bending loads. They can be quickly erected and the cost of labor for the installation is low.

2. Concrete Diagrid Structural System
The most commonly used diagrid material is concrete. The concrete diagrids are used in both type, precast and cast in-situ. As the precast concrete sections are flexible, it allows them to fit perfectly in the structure geometry. It also protects from fire damages. But the precast concrete constitutes more to the dead load of the structure.

3. Timber Diagrid Structural System
The least used material in the construction of diagrids is timber. This material has more disadvantages. The only advantage of this material that the section of timber are easily available in any shape and size. The installation cost is low.
The major disadvantages are that timber has lesser material strength. Durability and weathering of timber are the major issues that makes for the disadvantages of timber as a diagrid construction material.

Advantages and Disadvantages of Diagrid Structural System
Advantages of Diagrids
The advantages of the diagrid in the construction of the structure majorly improves the aesthetic view of the building. The use of diagrid reduces the steel up to 20% compared to brace frame structure. It doesn’t need technical labor as the construction technology is simple.
The diagrid makes the maximum use if the structural material is used. When glass material is used with the diagrid, it allows generous amount of light inside the structure. These structures have majorly column free exterior and interior, free and clear, unique floor plans can be implemented.
Disadvantages of Diagrids
The major disadvantages of diagrid system are that it is still not completely explored. This construction needs a skilled labor and the present crew has no idea or the experience in installing diagrids. As the diagrid completely takes over the aesthetic appearance of the building, the design is limited only to diagrid.
The common language of floor to floor design is effected as a single diagrid stacks over 2 to 6 floors in it. Only high rise building can install diagrids. If diagrids are not properly designed or installed, it effects the economy and safety of the structure.

No comments:
Post a Comment