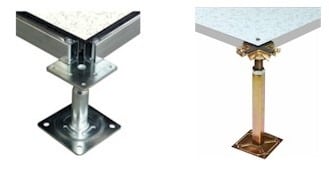What is Raised Floor System? Its Advantages and Applications
What is raised floor system?
Elevated floor system, which is also termed as access floor system, is a raised structural floor that is placed on a reinforced concrete slab.
The elevated floor system consists of a several panels, as shown in Figure-1, which are installed on vertical adjustable pedestals as it can be noticed in Figure-2. The pedestals are fixed on the concrete slab using suitable means for instance adhesives or mechanical fixings.
Moreover, the gap between the elevated floor system and reinforced concrete slab below can be varied and ranges from 7.62cm (3inches) to 121.92cm (48inches) because the pedestals are adjustable.
Furthermore, the panel of raised floor system is composed of cement or wood core clad in steel or aluminum and its size is 60.96cm by 60.96cm. Finally, the panels are compatible with several flooring finishes for example vinyl, linoleum, laminate, rubber, carpet and stone or ceramic tiles.

Fig.1: Panel of Raised Floor System with their Adjustable Pedestals

Fig.2: Adjustable pedestals used to support panels of raised floor system; Bolted Stringer (left) and Stringerless corner Lock
Areas Typically Most Suitable for Raised Floor Systems
- Computer rooms and other information technology spaces.
- General open office areas.
- Training and conference areas.
- Exhibit spaces.
- Support spaces for offices, including electrical closets, fan rooms, etc.
- Clean rooms

Areas Not Suitable for Raised Floor Systems
Slab on Grade Locations
Raised floor system is not suitable to be placed directly on the slab on grade. This is because protection against heat, contaminant, and moisture that transferred with soil, soil gas, and ground water cannot be achieved for long period.
Toilets, Showers, Baths, Dishwashing and Other Wet Area
Plumbing fixtures are commonly installed in these areas which may leak and lead to the corrosion and deterioration panels.
Kitchen and Food Preparation Areas
High humidity and possible spillage food and liquids and seepage make these areas inappropriate for such types of floor system.
Laboratories
The likelihood of chemical and biological spills in addition to moisture and presence of plumbing make laboratory unsuitable for raised floor system.
Fire Stairs
Stair landings need interface with any adjacent raised floors as a flush condition with the edge of the access floor well supported.
Mechanical Equipment Rooms
Examples of such rooms involve air handling equipment, chiller, and boiler. it can be noticed from their names that these room have conditions in which panels of raised floor system will deteriorate and damage.
Other areas include Central storage rooms and loading areas, trash rooms, UPS, emergency generator, and similar rooms, and Child care.
Advantages of Raised Floor System
- This type of floor system tackles the problem of shear transfer across the diaphragm
- Raised floor system are waterproofed
- It leads to reduction in the cost of construction in high seismic regions
- Raised floor system could serve as a high thermal mass base material for radiant heat systems which are distributed by hot air or hot water. So, Heating and cooling a building with a raised flooring system is more efficient
- The concrete surface can be finished as a final floor finish as desired by sealing, polishing, stamping, or staining. Consequently, the extra cost of covering used for covering floors will no longer be needed
- Acoustic isolation is another advantages offered by raised floor system.
- In high wind threat areas, elevated floor system will improve the lateral resistance and durability of multistory building especially when it combined with concrete roof system
- Fire is suppressed from floor to floor
Structural Conditions Requirements of Raised Floor System
There are several structural conditions that raised floor system need to be met the following minimum conditions otherwise it will not be utilized unless it is specified in building specifications.
- It should be able to support 11.86KN/m2
- It is required to carry point load of 4KN
- Raised floor system need to withstand a minimum impact load of 2.25KN
- It should resist rolling load (1 wheel) of 2KN at 1000 passes and
Seismic Conditions Requirements of Raised Floor System
The specified raised floor system need to comply the following conditions (as minimum):
- For seismic zone 3 and higher seismic zones, it is required to use bolts for fixing pedestals. Commonly, manufacture specifies the suitability of pedestal for seismic zones.
- It is required to use bracing for pedestals provided that their length is greater than 30.48cm and used in seismic zone 3 and greater.
Acoustic and Vibration Considerations During Design and Construction of Raised Floor System
Impact sounds on floor panels generated by walking or rolling load may necessitate damping of panels with cushions on pedestals. Hollow panels do not show proper performance in this regard whereas panels with light concrete, cementitious materials, or wood will perform satisfactorily.
Transmission of sounds under the floor from one space to another might occur. In this case, the provision of sound transmission attenuation will be required of partition system.
Vibration transmission is not dealt with neither by manufacturer nor design criteria to attenuate vibration such as from machinery, transformers or other sources. So, specialist should be called to tackle such problem.
No comments:
Post a Comment