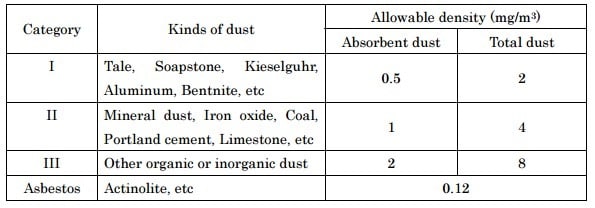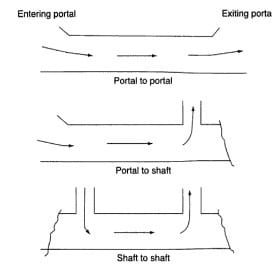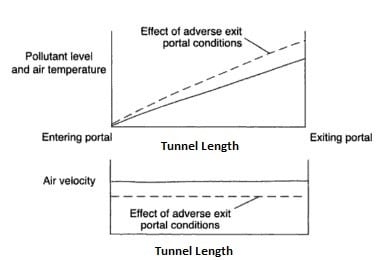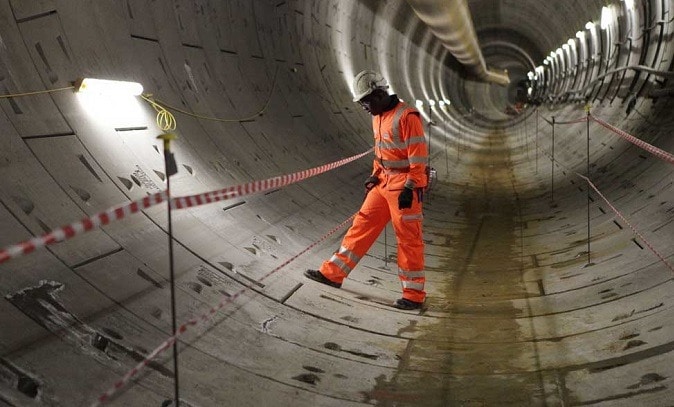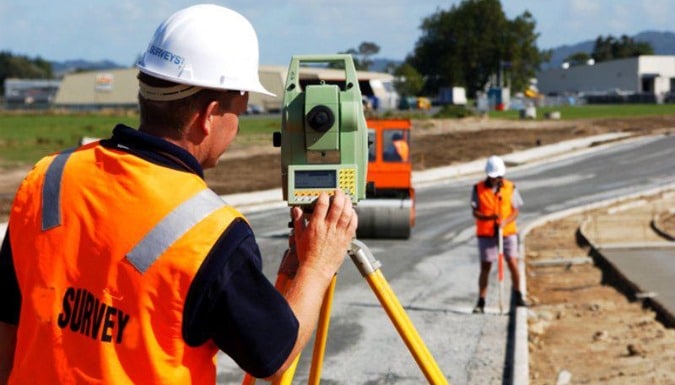Roles and Responsibilities of Architect in Construction
Architects in construction plays an important role and they are responsible for visual appearance of the buildings and structures before final structural design.
Architect is a person appointed by the client, who develops a facility as per the design concept and the requirements specified by the client. The architects develop design that are more creative in aesthetics.
The architect makes use of vision and creative ideas to satisfy the client. But the design evolved by the architects have to satisfy with the building laws and the regulations of the state.
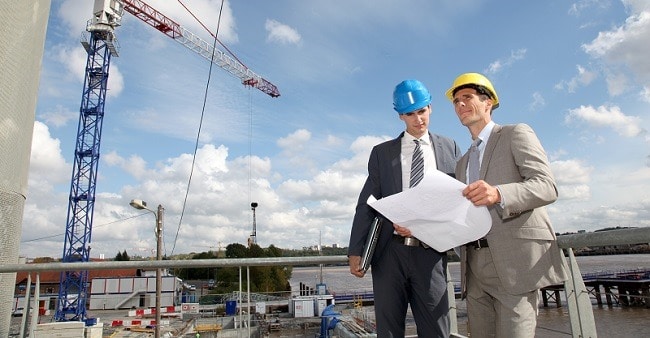
Role of Architects in Construction
An architect both artistic and functional mind for the design of structures. Once an architect is approached by a client or a sponsor, he calls a meeting to know the needs and the wants of the construction work or project.
An edifice is designed by the architect that will satisfy the client. The architect brings more of creativity and artistic elements on the building. This creation of design will be repeated till both the parties i.e. the client and the designer are satisfied.
Responsibilities of Architects in Construction
The work carried out by the architect have to be properly organized. This demands to keep the records of different contracts, the details of the project, the cost and the budget details, the time limit and the day by day progress report.
Most of the cases the architects have to work with the civil or structural engineers for communication and discussion relating the technical issues faced in the design and the implementation.
The key responsibilities of an architect in construction projects are mentioned below:
Role of Architects in Project Discussion
Meeting and discussions have to be kept with different members and professionals of the organization before approval of the project design. This helps in realizing different technical difficulties that would be faced, opinions and economical ideas. This can help in moving the team together for the completion of the project.
The project discussion carried out by the architect includes the following works:
- The initial step involves understanding the client’s requirement through a detailed discussion. A careful note on his/her objectives and the expectations are taken.
- Quantifying and qualifying the project will involve the discussion about the expected budget, the characteristics of the site and other planning regulation of the area under consideration.
- Next is the difference sequence of operations, guarantees, and responsibilities offered by the architect. This will include:
- Understanding the limitations and potential of the site.
- Discussing about the financial targets
- Suggesting and studying all possible solutions if the work is renovation or rehabilitation or a new construction
- Bringing and presenting the feasibility study
- Different choice of site or building based on the requirement
- Provision of different options to overcome different administrative procedures
- Procedures planned and prepared are kept in line to make communication easier.
Role of Architects in Preparation of Drawings
A construction project has enormous design drawings that have to be prepared all before the execution of the work on site. Any errors have to be pre-checked before implementing it.
This early submission of drawings helps in avoiding the delaying of the project. The drawings are the basis on which detailed estimation, material procurement and work at site is carried out.
Initially, the sketch designs are prepared which will shows the building location. This gives an idea about the layout of different spaces within and nearby as well as different links to the sit. The overall massing and the appearance of the project too is reflected on the sketch design.
The sketch design is the basis on which the client agrees to certain principles and agreements. The end of sketch design will follow the contract proposal that will move to the next phase of cost estimation and the timescale of the project.
The construction of a building or a structure is now performed by both the architect and a civil engineer provided they have adequate experience and skill. The different drawings an architect can render will include the floor plan, the site plan, the elevation and the isometric vies, Other detailed structural drawings, 3D models and 3D views.
Mainly these works or details provided by the architect will depend on the work provided to him. Sometimes there comes situations where we have a structural designer to design the plan and the structural building.
We need to have a good elevation for the given plan. Here, we will approach the architect to deal with the front elevation and the landscaping details. This will hence ask for cooperation and discussion between the engineer and the architect.
Role of Architects in Cost Estimation of Construction Project
The estimation of the costs at different stages of the project progress helps in having a control over the budget. This keeps the client and the project team alert before a bigger budget issue is faced.
The architects do have an important role in visualizing top to down of the whole building structure, that results in emerging with new ideas and designs. This brings difficulty in their implementation without the help of engineers and without understanding the practicality of construction.
Hence, the greatest challenge or the responsibility of the architect is not to underestimate the cost of materials and the construction time. This point helps in bringing out effective cost estimation.
The extent and details of cost estimation conducted by the architect too is dependent on the extent of work is carrying out. If the client is completely providing the project over to him, where the engineers comes later or under, the complete construction estimation is performed by the architect.
Now, if the architect is placed only for the façade improvement or for landscaping modeling and implementation, he brings a cost estimation for the same.
Role of Architects in Construction Contracts
If the whole size of the project is known, it is able to understand the different sectors of the project that can be divided and provided to the contractors. Contractors take over the project and implement it with their labors as instructed by the architects/engineers.
The bidding of the tender and allowing the building contract can be carried out with the architect’s assistance. This helps the client to choose the correct procurement form. This way the whole contract procedure is well coordinated.
The activity of contract agreement must be transparent and fair. The architects have role in suggesting and choosing the contractors for different activities of construction.
After receiving the tender, the architect carries out a tender analysis report. These results are compared with the client’s expectations and budget.
What type of work the architect is engaged is based on the contract agreement. Most of the project, the architect takes in hand with civil structural engineers is to move the construction. Huge construction will of course demand somebody with huge technical knowledge to know about the stability and strength factors.
The contract with the architect by the client will decide what trade the architect must focus on. Based on the demand the architect will coordinate the construction activity as per the standard codes and regulations.
The architect has the role of checking the invoices at the month end to check the payment requested is corresponding to the completed works at the site.
Role of Architects in Marketing
Architects gain popularity through marketing their works to the public. They bid new works and designs based on the creativity developed in the form of buildings. This helps in developing their career.
The design to the construction process also includes the following responsibilities for the architect:
- Clarification of the details of design with the construction team
- The design can be redesigned if necessary. This can also bring change to the scope in order to satisfy any rules or regulations
- Certification to know that the work has been completed in the correct manner
The role of architect from the construction process to the maintenance will insist the architect to handover an owner’s manual that will have recommendations for the future maintenance and repairs.
It is not a practice everywhere, but there are architects who offers such a facility. The architect has to be contacted in future if any issues arise, and it’s the duty of the architect to be available when needed.
The responsibilities of the architectural engineer are somewhat similar to that of structural engineer. The difference is that the architects take more effort on how the building looks and its aesthetics, while the structural engineer focus on the construction type and durability of the structure. But both have a common goal of bringing a well-structured building.


