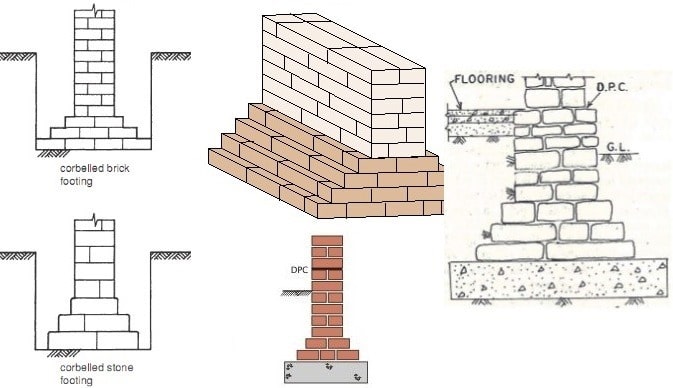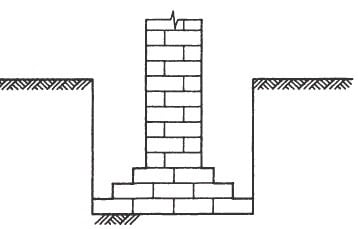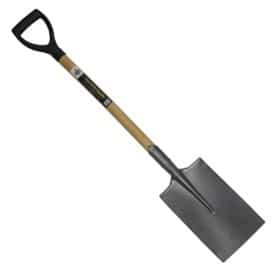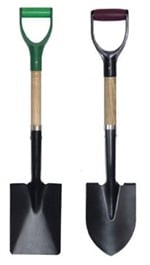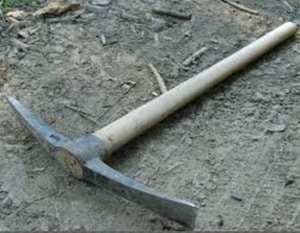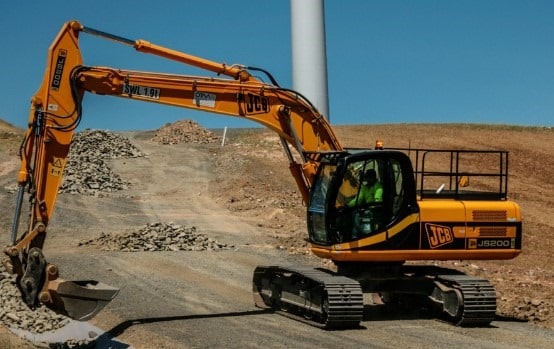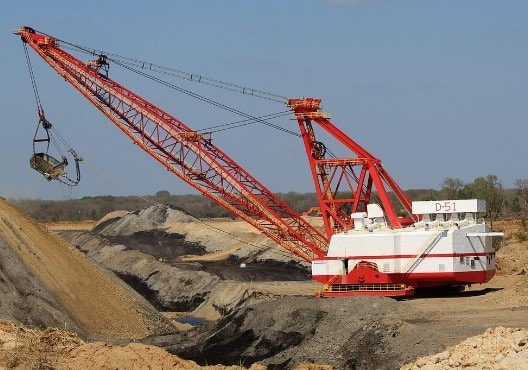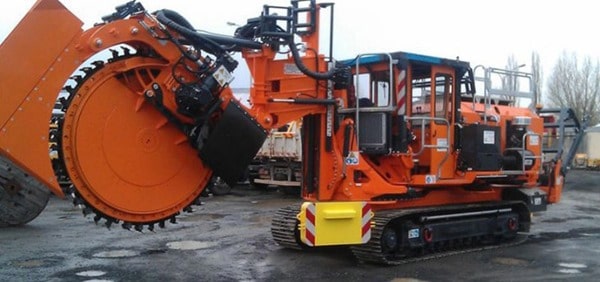Methods of Excavation Used for Deep Foundation Construction
There are number of excavation methods which are used for deep foundation construction such as full open cut method, bracing excavation, anchored excavation, island excavation methods,zoned excavation, top down construction methods etc. These excavation techniques are discussed.

Fig.1: Excavation for Deep Foundations
Excavation Methods for Deep Foundation Construction
Full Open Cut Method
It divided into two major types including sloped full open cut as shown in Figure 2 and cantilever full open cut as illustrated in Figure 3. The former is assumed to be economical since the side of excavation would be sloped and does not need any support to held foundation wall. However, if the slope is considerably gentle or the excavation is largely deep, it will costly.
 

Fig.2: Full Open Cut Excavation with Side Slopes
The latter needs retaining wall to support foundation wall soil and prevent collapse of foundation wall but it neither require backing nor slopes. Therefore, it cannot categorically be claimed that which method is more cost effect. The economical method may be distinguished based on analysis, design, and evaluation results.

Fig.3: Cantilevered Full Open Cut Excavation Method
Bracing Excavation Method
Bracing excavation as shown in Figure 4 is the placement of horizontal struts in front of retaining wall to held excavation wall material pressure. Bracing system consist of wale, strut, center posts, end braces, and corner braces.
Earth pressure transfer to horizontal struts through wale, and the purpose of corner and end braces is to reduce wale span without increasing strut number. Center posts prevent the failure of struts due to their own weight.

Fig.4: Bracing Excavation Method
Anchored Excavation Methods
In this technique, anchors as shown in Figure 5 are installed to counter act against earth pressure. Configuration and components of anchored excavation technique are illustrated in Figure 6.
Bonded portion of the anchor provides anchoring force that works against earth pressure whereas unbonded part of the anchored transfer pressure to the anchor head. Anchor head transfer loads to the retaining wall.
The anchoring force is greatly based on the soil strength. The higher the soil strength the greater the anchoring forces. This technique is not suitable for clay and granular soil with high ground water table.
Lastly, it require short time to complete excavation with great efficiency and suitable for large areas and shallow depth.

Fig.5: Anchored Excavation Method

Fig.6: Configuration of Anchors and Different Parts of the System
Island Excavation Methods
In this method, the center of excavation area is dug and excavated material placed close to the retaining wall to create a slope. After that, the major part of the structure would be constructed at the center of the excavation. Then, the sloped soil will be excavated and struts will be placed between retaining wall and the main structure.
Finally, the struts will be removed and remaining parts of the structure will be constructed. Sometimes, it might be required to use anchored or braced technique to removed slopes soil material, specifically when the excavation is too deep.

Fig.7: Island excavation method explained, this method is suitable for sizable excavation area
Zoned Excavation Methods
Diaphragm walls are used as a retaining wall in the zoned excavation method. Deformation of the longer span wall would greater than short span wall as explained Figure 8.

Fig.8: Deformation of Longer Span Wall Compared to Shorter Span Ones
So, the deflections of longer span walls are declined by dividing excavation area into small area to decrease wall deformation and settlement as shown in Figure 9.

Fig.9: Dividing total excavation area into two smaller area
The excavation will begin in area B while area A would be left to support the wall of area B. then struts in area B would be installed and excavation starts in area A. This process will continue in stages till the whole excavation is completed.
It can be clearly observed that the load on diaphragm wall would be considerably large and hence deflection would great if the area had not been divided into smaller area.
Top Down Excavation Methods
In this method, construction begins from the top to the bottom of excavation and superstructure construction starts after the construction of the first slab is completed.
So, slabs are constructed after each stage of excavation is finished. The slabs play the same role as struts in holding earth pressure.
Construction process order include retaining wall construction, pile construction under column of superstructure, placing columns on piles, and installing formwork for the first slab at the top then other slabs of the would be constructed after each excavation.
This technique would need short construction time, but the cost is higher compare to other methods. Another advantage is that, construction area safer since slabs are stronger than struts.

Fig.10: Top Down Construction

Fig.11: Comparison between top down construction and bottom up construction
Factors Affecting Selection of Excavation Methods
- Allowable construction period
- Construction budget
- Availability of construction equipment
- Existence of adjacent excavation
- Condition of adjacent buildings
- Type of foundation of neighboring structure
- Construction site area

