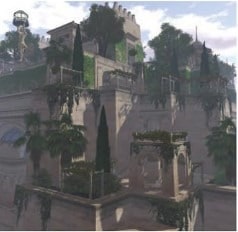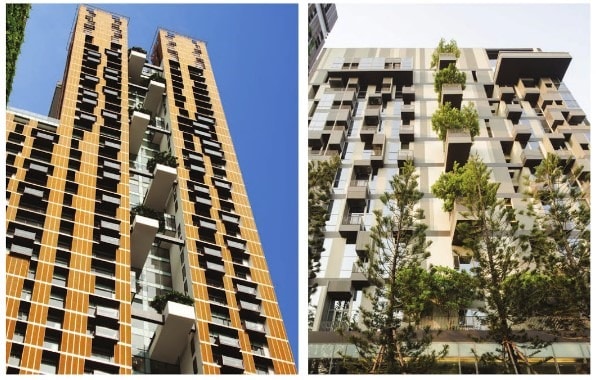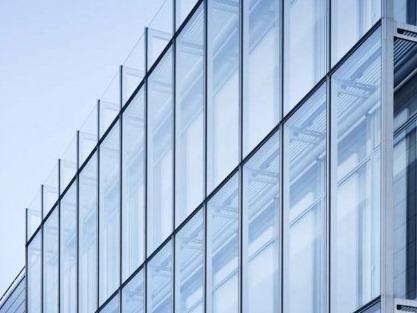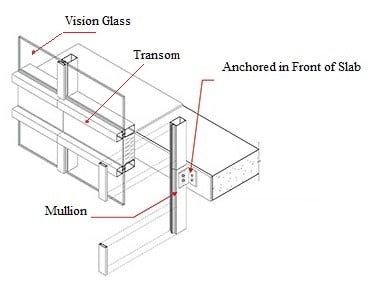Green Walls in High Rise Buildings -Types, Features and Benefits
Green walls have been used for centuries in building construction as a means for providing shades to the building walls and the atrium. These walls also help to shield the buildings from wind.
Green walls also facilitate the growth of the agricultural plants. This is a kind of vertical vegetation that is implemented in the building structures. The figure-1 shows the Hanging Gardens of Babylon, which is considered as the seven wonders of the world. This is an original concept of a green wall in the period between 600 to 800 B.C.

Fig.1: Hanging Gardens of Babylon- A simulated Picture
In many northern countries, the vegetation was integrated into the building tradition. Here a turf or a top layer of soil that consists of grass and roots called as sod, are used as the roof material or as the facade material.
The figure-2 shows the Vikings Building that is covered with turf. This provides a greater insulation against severe weather conditions due to cold. The material sod was used in the northern countries that provide good thermal insulation but was not a good structural material. The sod was highly susceptible to water penetration due to rain and snow, which will result in its damage.

Fig.2: Icelandic Turf Houses- Viking Buildings
It has been underscored that the buildings that are located near the natural environment have higher chances to come under the demand list when compared with the buildings without such special factors.
The building designers are now promoting the incorporation of plants into the building envelopes as a part of environment sustainability movement. These are included in the roofs and the exterior walls, as these elements cover a large portion of the building structure.
There is a global increase in construction of high rise building in the past two decades. Many different ideas like the “Bioclimatic Skyscraper”, ” Eco Skyscraper” or the “Vertical Landscape”, which are ideas related to the greenery in the building design are evolved.
Green Walls in High Rise Buildings
The types involved in the green wall topology are the:
- Green Facades
- Living Walls
- Vertical Gardens
- Hanging Gardens
- Bio-shades
- Bio-Facades
What are Green Walls?
Green walls are systems in which plants grow on a vertical surface over the building facade, in a controlled pattern providing regular maintenance is termed as a green wall or vegetated facade.
The main elements that are involved in the construction of green walls are:
- The plants
- The planting media
- The structures that are used to support the plants and attach them to the façade
- The suitable irrigation system
Different Types of Green Walls in Building Construction
Based on the variation of elements used in the green wall construction, there are different types of the same:
- Facade-Supported Green Walls
- Facade – Integrated Living Walls
- Stepped Terraces
- Cantilevering Tree Balconies
Facade Supported Green Walls
Here the green wall system is supported off the facade at the area where the planting medium is not integral to the facade. The figure-3 shows the real example of a facade supported green wall.

Fig.3: Facade Supported Green Walls
This kind of system comprises of steel, wood or plastic trellises that are externally attached to the building facade. Here the climbing plants and the vines are supported with the help of horizontal, vertical or the diagonal trellis members.
A two-dimensional green facade system is formed by cables, ropes, and meshes. In the case of a three-dimensional system, rigid frames and the cages are employed.

Fig.4: Diagrammatic Representation of two and three-dimensional green wall system in the facade supported green wall
Facade Integrated Green Walls
The figure-5 below shows the facade integrated living wall.

Fig.5: Facade Integrated Living Wall
Stepped Terraces
In the case of stepped terrace, the concrete floors are used that hold the plant medium that is arranged in trays, within the infill walls. These advances in steps in the upward direction. This would finally seem similar to a terrace farming. This concept is used where plants of a large variety and that require large soil is used. This would behave as a green roof and a green wall.

Fig.6: Stepped Terrace in Building Construction
Cantilevering Tree Balconies
Some of the builders place a generous number of trees in the facade front area. This is achieved by constructing a projected balcony. These platforms will have the depth that is sufficient to support the root structure as well as the required amount of soil. These may have soils up to the level of the safety railing.
The weight of the soil and the tree are high that the structure is constructed by means of a reinforced concrete. These structures are then integrated into the primary structure of the building. The figure-6 shows an example of cantilever tree balcony in high-rise buildings.

Fig.6: Examples of High rise building projects with the idea of cantilever tree balcony
Benefits of Green Wall
Multiple benefits are offered by the design of green wall or the facade integrated vegetation. The factors that determine the benefits from the green wall are dependent on the:
- Geographic Location
- Climate
- Geometry of the building
- Orientation of the building
- Plant species
- Components of green wall and related system
The benefits can be categorized into two levels. One is the urban scale and the other is the building scale.
The Green Wall benefits in Urban Scale are:
The Urban heat island effect is reduced
The urban heat effect is a temperature difference that is caused by the between the urban centers and the countryside. The UHI effect is a serious issue to many cities. Due to many sources of heat like vehicles, industrial production, the mechanical equipment, and the building materials will radiate heat to the environment.
These heats are stored in urban canyons. The countryside has a lower temperature because of the presence of vegetation. The difference goes high to 12-degree Celsius making the occupants in the city to depend on amenities that cool buildings; which will result in high energy consumption and air pollution through the emission of greenhouse gasses.
The introduction of vegetation into the cities through a green wall or green roofs or parks will help in reducing the UHI effect. The plants that are grown will help in absorbing the large amount of heat which help in creating a micro-climate. These helps in increasing the humidity effects and shelter the building from direct heat and wind.
The air quality is improved
The process of photosynthesis facilitated by plants would transmit the carbon dioxide, water, and the solar radiation into oxygen and glucose. Building construction will occupy the horizontal space that is to occupy by plants.
This results in a reduction of oxygen production and hence the air quality. So, the incorporation of vegetation into the oxygen-deprived areas in the cities. This can be done using green wall systems.
Isolation of Carbon
Isolating the carbon in the form of sequestration is a capability that is owned by plants. Otherwise, these carbon are released into the atmosphere in the form of greenhouse gasses and carbon dioxide. The Vine based green wall construction help in such sequestration phenomenon. These plants do not demand high water and large space.
Aesthetic Appeal
The structures are embellished by the benefit of green wall system these are a concept more suggested by the builders to deal with aesthetics. Various plans are available with different texture and colors that can be skillfully arranged to decorate the building facade. Existing complementary spaces can be recreated by this method.
Psychological Impact
In addition to their aesthetic features, the green walls provide tangible relief from high sun radiation that is radiated from the building surfaces and streets. This would give a calming effect to the urbanites.
Improvement of biodiversity and creating natural animal habitats
The studies have shown that certain species of plants and animals are favored by the biodiversity obtained through the green building walls and the facades. Algae and lichens are some of these organisms. They also help the dwellers like mosses, ferns, liverworts and some coniferous plants.
Deadening of sound
The occupants of the buildings located in the cities face a huge problem of noise pollution hard surfaces tends to amplify the sound and get redirected. The Incorporation of thick vegetated green walls would reduce the deadening effect caused due to urban noises.
The Green Wall benefits in building scale:
Building Energy efficiency is improved
The thermal performance of the building is significantly increased by the facade plants. This will involve the increase of insulating property of the walls (mainly in colder regions), the facade shading property is increased ( mainly in hotter climates), the evapotranspiration will cool the air and also will reduce the wind near the facade.
Air filtration, air quality, and oxygenation internally is carried out
The plants will help in trapping the airborne particles from the atmosphere. Heavy metals, copper, lead, and zinc are absorbed by the plants. Builders suggest green walls improve the interior quality.
Benefits for health
Individual psychological and physiological health conditions are affected by the positive effects of green walls. This helps in bringing a visual connection for the occupants with the exterior vegetation.
This will help in giving positive emotions for the occupants. Breathing diseases suffering people are greatly benefited by the air filtering and the oxygenating abilities.
Protection of envelope
The wall is protected from the ultraviolet layer. This direct effect will cause the complete deterioration of the structure. The internal stresses within the wall are decreased by creating the temperature fluctuations.
Noise reduction internally
Sound attenuation qualities are highly gained by the green wall topology. The transmission of noise is transmitted into the interior of the building.
- Benefits for agriculture
- Property value is increased




