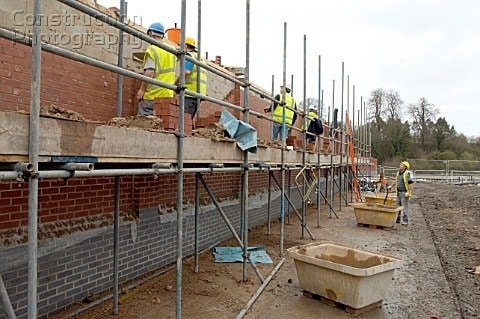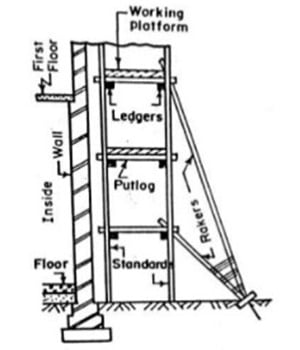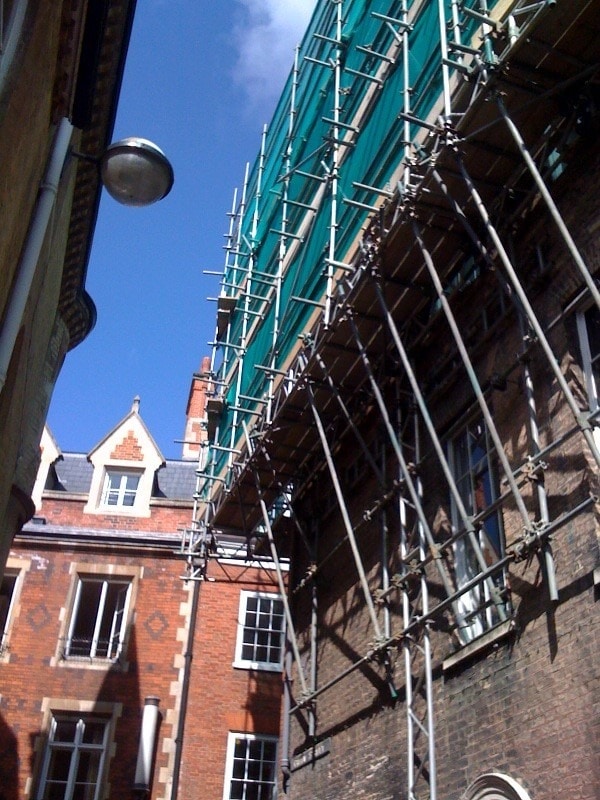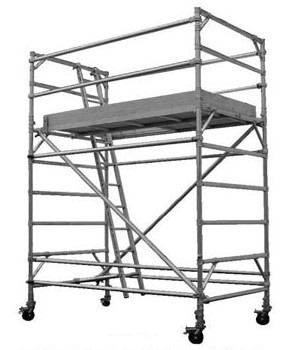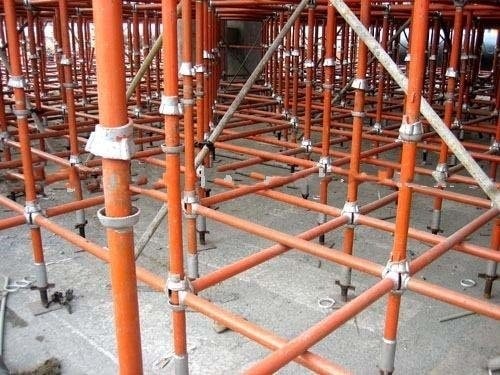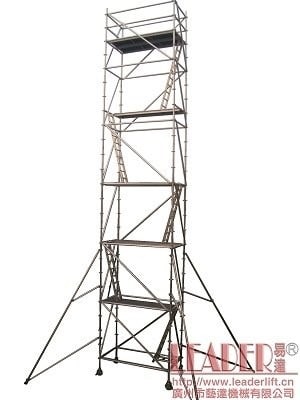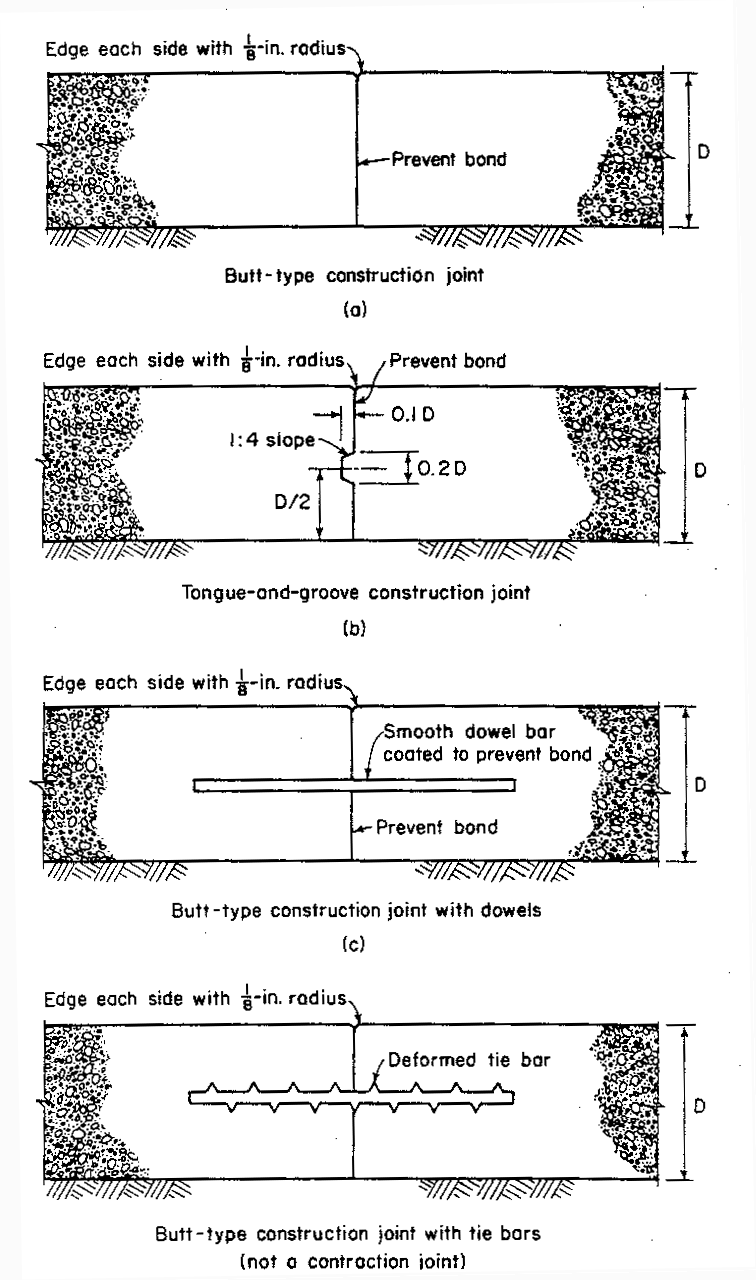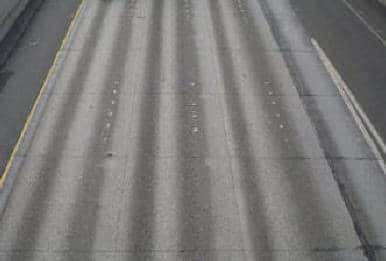What is No-Fines Concrete? Advantages and Mix Proportion
What is No-Fines Concrete?
No-Fines Concrete is a lightweight concrete made up of only coarse aggregate, cement and water by omitting fines (sand or fine aggregates) from normal concrete. Advantages, limitations and mix proportions of no-fines concrete is discussed.
Very often only single sized coarse aggregate, of size passing through 20 mm retained on 10mm is used. No-fines concrete is becoming popular because of some of the advantages it possesses over the conventional concrete.
The single sized aggregates make a good no-fines concrete, which in addition to having large voids and hence light in weight, also offers architecturally attractive look.
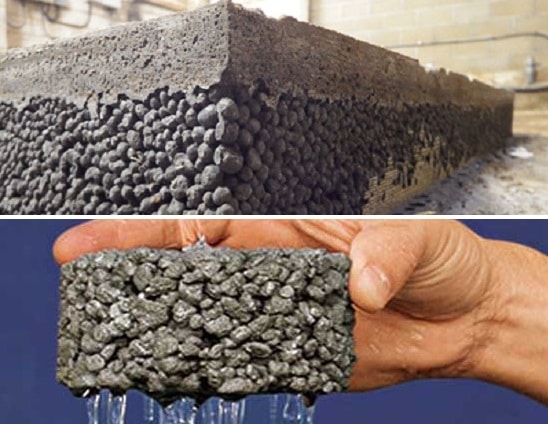
Advantages of No-Fines Concrete
- No fines concrete is a lightweight concrete i.e. density is about 25 to 30% less than the normal concrete due to no fine aggregates, thus self-weight of structure is less.
- As it does not have sands or fine aggregates, it has less drying shrinkage compared to normal concrete
- It has better thermal insulating characteristic than normal concrete and thus it is useful for construction of external wall.
- As it has no fine aggregates, the surface area required for cement coating is reduced considerably. So, quantity of cement required gets reduced per cubic meter compared with normal concrete. So, it is economical.
- Lightweight concrete has no effect on quality due to segregation of coarse aggregates as it has no fine aggregates. Thus, it can be dropped from heights.
- No fines concrete can be compacted without the need of any types of concrete vibrators and can be easily done by tamping with rods.
Limitations of No Fines Concrete
- As there is no fine aggregates to fill the voids in this concrete, it has high permeability than normal concrete. Thus, it is not a good idea to construct reinforced concrete with no fines concrete, as the reinforcement can easily get corroded.
- To make this concrete impermeable, extra coat of masonry plaster is required, which increase the cost.
- No fines concrete can not be tested for workability by using tests for normal concrete such as slump or compaction factor test. Values of workability and its test methods are unknown.
Mix-proportion of No-Fines Concrete
No-fines concrete is generally made with the aggregate/cement ratio from 6 : 1 to 10 :1. Aggregates used are normally of size passing through 20 mm and retained on 10 mm.
Unlike the conventional concrete, in which strength is primarily controlled by the water/cement ratio, the strength of no-fines concrete is dependent on the water/cement ratio, aggregate cement ratio and unit weight of concrete.
The water/cement ratio for satisfactory consistency will vary between a narrow range of 0.38 and 0.52. Water/cement ratio must be chosen with care. If too low a water/cement ratio is adopted, the paste will be so dry that aggregates do not get properly smeared with paste which results in insufficient adhesion between the particles.
On the other hand, if the water/cement ratio is too high, the paste flows to the bottom of the concrete, particularly when vibrated and fills up the voids between the aggregates at the bottom and makes that portion dense. This condition also reduces the adhesion between aggregate and aggregate owing to the paste becoming very thin.
No standard method is available, like slump test or compacting factor test for measuring the consistency of no-fines concrete. Perhaps a good, experienced visual examination and trial and error method may be the best guide for deciding optimum water/cement ratio.
No-fines concrete, when conventional aggregates are used, may show a density of about 1600 to 1900 kg/m3, but when no-fines concrete is made by using lightweight aggregate, the density may come to about 360 kg/m3.
No-fines concrete does not pose any serious problem for compaction. Use of mechanical compaction or vibratory methods are not required. Simple rodding is sufficient for full compaction.
No-fines concrete does not give much side thrust to the formwork as the particles are having point to point contact and concrete does not flow. Therefore, the side of the formworks can be removed in a time interval shorter than for conventional concrete.
However, formwork may be required to be kept for a longer time, when used as a structural member, as the strength of concrete is comparatively less. The compressive strength of no-fines concrete varies between 1.4 MPa to about 14 MPa. Table 12.5 shows the compressive strength of no-fines concrete.
The bond strength of no-fines concrete is very low and, therefore, reinforcement is not used in conjunction with no-fines concrete. However, if reinforcement is required to be used in no-fines concrete, it is advisable to smear the reinforcement with cement paste to improve the bond and also to protect it from rusting.
