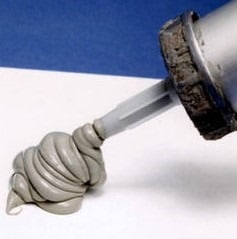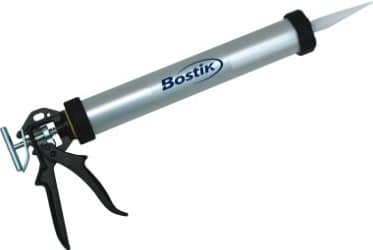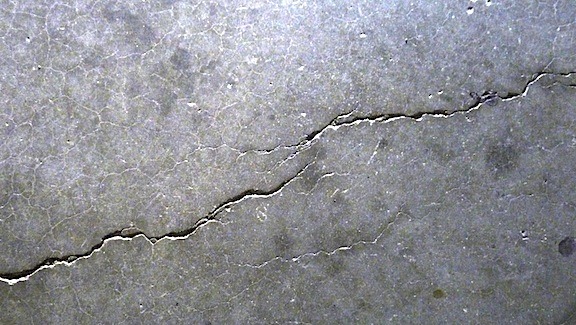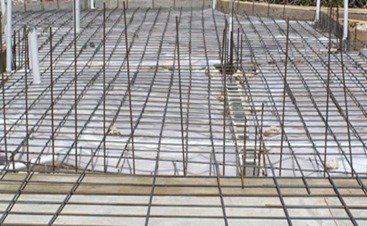Types of Sealants Used for Joints in Buildings -Properties, Uses, Working
Sealant is a material which is used to seal the joints between materials such as concrete, glass, aluminum, masonry wall etc. In general joints are provided in the structures to prevent the damage produced by stresses.

Properties of Good Sealant
Different types of sealants with good properties are available. The basic properties of a good sealant should be as follows.
- The sealant should have good bond with building materials.
- The sealant should be soft.
- It should be flexible.
- It should not affected by the weather changes.
- It should strong against stress and stress relief cycle.
Types of Sealants Used for Joints in Buildings – Properties and Uses
There are several types of sealants are:
- Silicone based sealants
- Urethane based sealants
- Acrylic based sealants
- Polysulphide based sealants
Out of the above sealants, Polysulphide sealants are more popular in construction world.
Polysulphide based Sealant
Polysulphide sealants are widely used because of good sealant properties. They are basically applied in cold conditions. Polysulphide sealants are available in two types of systems:
- Two-part system
- One-part system
Two-part system
This system of sealant contains two parts called base and accelerator. To prepare a sealant these both should be mixed. After mixing them both react chemically and forms thick paste. This paste should be used within 48 hours after mixing. After applying sealant it will take 8 days for full curing.
Two-part system Polysulphide sealant is available in two special forms namely, gun grade and pour grade. Gun grade is used for inclined joints, vertical joints and overhead joints while pour grade is used for horizontal joints.
One-part system
One-part system contains premixed sealant which can be directly used without any mixing. They are capable of absorbing moisture form the atmosphere and reaction occurs. In this case full curing of sealant will take 3 to 4 weeks.
Uses of Polysulphide based Sealants
Polysulphide based sealants are used in different areas of constructions as follows:
- Building structures joints like basements, glazing frames, ceiling joints, floors, roofs, external walls, cladding, retaining walls etc.
- Water retaining structures joints such as dams, reservoirs, canal linings, culverts etc.
- Joints in bridges, roads, aerodromes etc.

Equipment for Polysulphide based Sealants Application
Sealant should be applied with proper equipment. The equipment should be as follows:
- Filling device
- Gun
- Mixer
- Spatula
- Backup material
- Bond breakers
- Masking tape
Filling Device
The mixed or prepared sealant should not be exposed to atmosphere for longer time. So, proper filling device is used and this can be attached directly to the gun for direct usage of sealant. It is well suitable for large scale works (30N or more sealant).

Gun
The gun is a device which include PVC made cartridges and nozzles to deliver the sealant. Using this gun with sealant can be easily placed in the joints in any position.

Mixer
Mixer is usually required for two-part sealant system. So, the base and accelerator should be mixed effectively.
Spatula
Spatula can be used as alternative for gun but it is suitable for small quantity works.
Along with equipment, some accessories are required for sealant which can improve its application.
Backup material
Back up material controls the depth of sealant in the joint.
Bond breakers
Bond breakers in the form a tape is made of PVC or metal or paper. Three face adhesion can be prevented by using bond breakers.
Masking tape
When the sealant is applied in the joints, the sides of joint may be damaged by spreading of sealant. To prevent this masking tape is provided on both sides of joint. Some time it may not be used if the skilled persons are working.
Working Conditions of Polysulphide based Sealants
- Temperature (application and service)
- Size of joint
- Storage of sealant
- Water resistance
- Chemical resistance
- Setting time and cure time
- Movement
- Durability
Temperature (application and service)
While applying sealant the temperature range should be 5o C to 50o C. And the sealant can work or service effectively in the temperature range of – 40o C to +80o C.
Size of joint
The width of joint should be 5 mm to 50 mm. the depth of sealant applied in the joint should be 5 mm for metal and glass structures and 10 mm for concrete and brick joints.
Storage of sealant
The mixed paste of two-part system sealant can be stored up to 12 months in dry and cool place in closed container.
Water resistance
After full curing the sealant will resist water and impermeable.
Chemical resistance
Chemical resistance of sealant is very great and they offer great resistance against oils, petrol, white spirit, fuels etc.
Setting time and curing time
The setting time and curing time will depends mainly on the temperature of that particular location. These times for different temperatures is given below.
| Temperature (oC) | 5 | 15 | 25 | 35 |
| Setting time (hours) | 72 | 36 | 18 | 8 |
| Curing time | 8 weeks | 4 weeks | 2 weeks | 8 days |
Movement
Movement of sealant after applying is 25% for butt joints and 50% lap joints.
Durability
In traffic surfaces such as roads, bridges the sealant can last up to 10 years while in other cases it can last up to 25 years.



