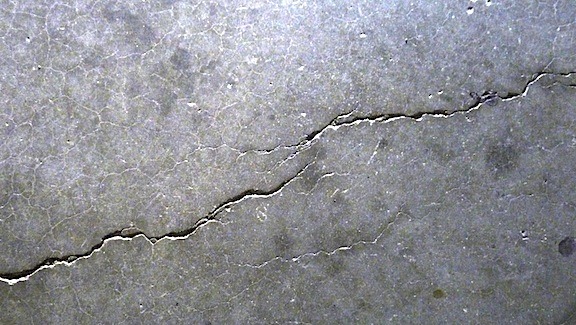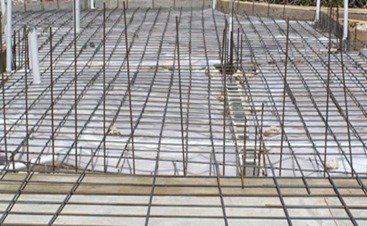What is Shrinkage Cracks in Concrete? -Types and Causes of Shrinkage Cracks
Shrinkage cracks in concrete occur due to change in moisture of concrete. Concrete and mortar are porous in their structure in the form of inter-molecular space. They expand when they absorb the moisture and shrink when they dry. This is the main cause of concrete shrinkage cracks on drying.
Shrinkage of concrete is an irreversible process.
Types of Shrinkage in Concrete
There are two types of shrinkage in concrete:
- Initial Shrinkage
- Plastic Shrinkage

Initial Shrinkage Cracks in Concrete
Initial shrinkage cracks in concrete normally occurs in all building materials or components that are cement/lime based such as concrete, mortar, masonry units, masonry and plaster etc. and is one of the main cause of cracking in structure.
Initial shrinkage in concrete and mortar occurs during construction of structural member due to drying out of moisture. The initial shrinkage of concrete is partly reversible if the moisture is maintained in concrete, but it becomes irreversible when concrete becomes dry.
During curing, due to subsequent wetting and drying this shrinkage exceeds and crack is developed in concrete.
Extent of Initial Shrinkage in Concrete
The extent of initial shrinkage in cement concrete and cement mortar depends on a number of factors namely :
a) Cement content –It increases with richness of mix.
b) Water content – Greater the water quantity used in the mix, greater is the shrinkage.
c) Maximum size, grading & quality of aggregate –With use of largest possible max. size of aggregate in concrete and with good grading, requirement of water for desired workability is reduced, with consequent less shrinkage on drying due to reduction in porosity. E.g., for the same cement aggregate ratio, shrinkage of sand mortar is 2 to 3 times that of concrete using 20 mm maximum size aggregate and 3 to 4 times that of concrete using 40 mm maximum size aggregate.
d) Curing –if the proper curing is carried out as soon as initial set has taken place and is continued for at least 7 to 10 days then the initial shrinkage is comparatively less. When the hardening of concrete takes place under moist environment there is initially some expansion which offsets a part of subsequent shrinkage.
e) Presence of excessive fines in aggregates –The presence of fines increases specific surface area of aggregate & consequently the water requirement for the desire workability, with increase in initial shrinkage.
f) Chemical composition of cement – Shrinkage is less for the cement having greater proportion of tri-calcium silicate and lower proportion of alkalis i.e. rapid hardening cement has greater shrinkage than ordinary port-land cement.
g) Temperature of fresh concrete and relative humidity of surroundings – With reduction in the surrounding temperature the requirement of water for the same slump/workability is reduced with subsequent reduction in shrinkage. Concreting done in mild winter have much less cracking tendency than the concreting done in hot summer months. In cement concrete 1/3rd of the shrinkage take place in the first 10 days, ½ within one month and remaining ½ within a year time. Therefore, shrinkage cracks in concrete continue to occur and widens up to a year period.
Plastic Shrinkage Cracks in Concrete
Plastic shrinkage in concrete occurs immediately after concrete has been placed due to settlement of large solid particles by gravity action. Due to this, water in the concrete rises to the surface. This process is also called bleeding of concrete. Bleeding in concrete continues till the layer of water on the surface of concrete has set.
As long as the rate of evaporation is lower than the rate of bleeding, there is a continuous layer of water at the surface known as “water sheen”, and shrinkage does not occur.
When the concrete surface loses water faster than the bleeding action bring it to the top, shrinkage of top layer takes place, and since the concrete in plastic state can’t resist any tension, cracks develops on the surface. These cracks are common in slabs.
The extent of plastic shrinkage depends on:
- Temperature of concrete,
- Exposure to the heat from sun radiation,
- Relative humidity of ambient air and velocity of wind.


