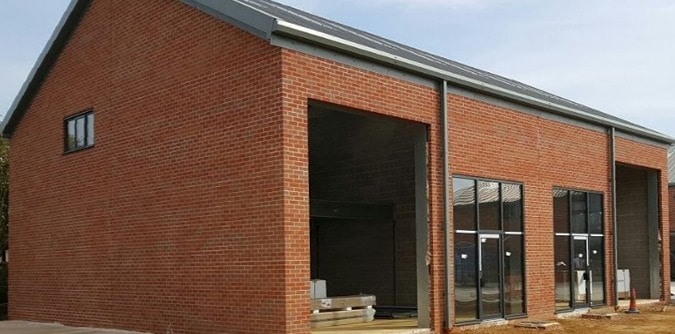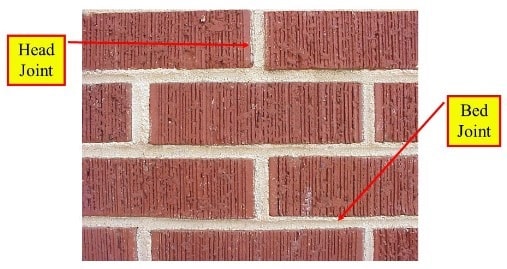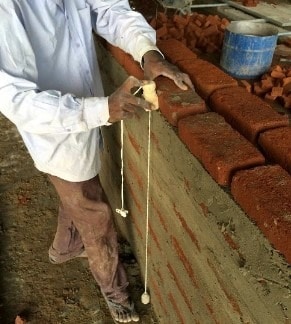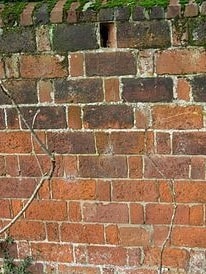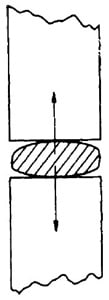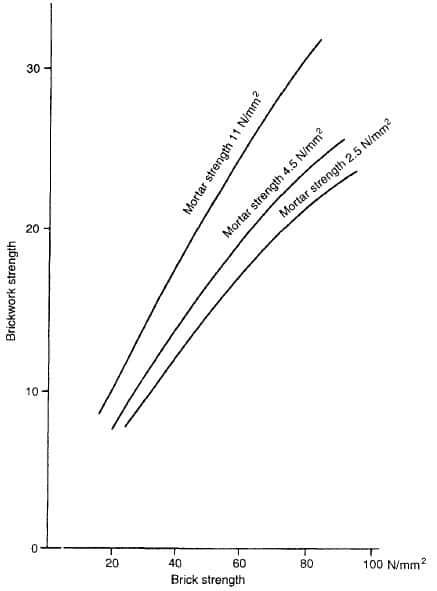Grading of Aggregates and Grading Limits

Grading of aggregates are determination of particle size distribution of aggregates. Grading of aggregates is an important factor for concrete mix design. These affect the concrete strength as well as durability.
Proper grading is important for concrete construction. Following tables provides details for grading limits of aggregates.
Grading Limit for Single Sized CoarseAggregates
(Based on Clause 4.1 and 4.2 of IS: 383- 1970)
| IS Sieve | Percentage passing for single sized aggregates of nominal size(mm) | |||||
| 63 mm | 40 mm | 20 mm | 16 mm | 12.5 mm | 10 mm | |
| 80 mm | 100 | – | – | – | – | – |
| 63 mm | 85 – 100 | 100 | – | – | – | – |
| 40 mm | 0 – 30 | 85 – 100 | 100 | – | – | – |
| 20 mm | 0 – 5 | 0 – 20 | 85 – 100 | 100 | – | – |
| 16 mm | – | – | – | 85 – 100 | 100 | – |
| 12.5 mm | – | – | – | – | 85 – 100 | 100 |
| 10 mm | 0 – 5 | 0 – 5 | 0 – 20 | 0 – 30 | 0 – 45 | 85 – 100 |
| 4.75 mm | – | – | 0 – 5 | 0 – 5 | 0 – 10 | 0 – 20 |
| 2.36 mm | – | – | – | – | – | 0 – 5 |
Grading Limits for Fine Aggregates
(Based on Clause 4.3 of IS: 383 – 1970)
| IS Sieve Designation | Percentage Passing | |||
| Grading Zone I | Grading Zone II | Grading Zone III | Grading Zone IV | |
| 10 mm | 100 | 100 | 100 | 100 |
| 4.75 mm | 90 – 100 | 90 – 100 | 90 – 100 | 95 – 100 |
| 2.36 mm | 60 – 95 | 75 – 100 | 85 – 100 | 95 – 100 |
| 1.18 mm | 30 – 70 | 55 – 90 | 75 – 100 | 90 – 100 |
| 600 microns | 15 – 34 | 35 – 59 | 60 – 79 | 80 – 100 |
| 300 microns | 5 – 20 | 8 – 30 | 12 – 40 | 15 – 50 |
| 150 microns | 0 – 10 | 0 – 10 | 0 – 10 | 0 – 15 |


