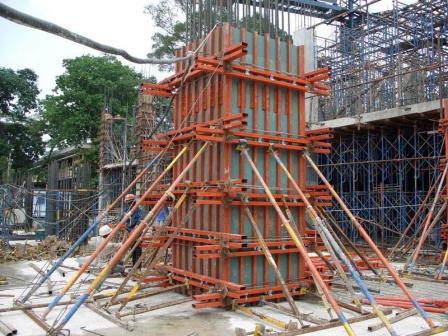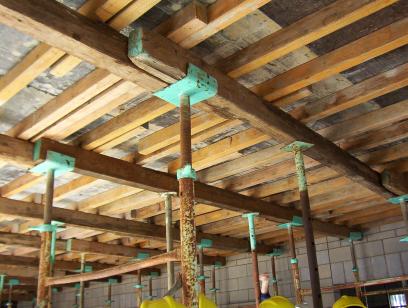Curing Methods for Different Types of Concrete Construction
Different types of structures / construction require different types of concrete curing methods. The curing method of RCC Slab cannot be applied to RCC column. Therefore, in this article, we will discuss about the various concrete curing methods which can be applied to different types of concrete construction for effective curing.
The curing of concrete is done to keep the moisture content intact for structure so that hydration process can continue and concrete gains strength without the any surface defects on member.
Curing of Pavements and other Slabs on Ground:
Airfield concrete pavements, highway concrete pavements, canal linings, walkways, driveways, parking lots constructed with concrete, ground floor slabs are examples of slabs on ground. They have very large exposed surface area compared to vertical concrete construction. Due to this, the evaporation rates from these surface are high which may result in plastic shrinkage cracks in very early stage.
The loss of moisture in a concrete slab resting on ground can be from both top and bottom surface. Moisture loss from the bottom surface of concrete is due to absorption by dry subgrade.
This continuous evaporation from slab surface results in slowing down of hydration process and as a result, it has deleterious effect on strength, abrasion resistance, and durability of concrete.
Curing methods for concrete pavements and slabs:
The curing of slabs and pavements should begin as soon as the finishing of surface has finished, but without marring the concrete surface. To prevent the moisture loss at a rapid rate, protective measures such as evaporation reduces, wind breakers, sunshields and fog sprayers can be used immediately after the concrete casting. The exposed surface of concrete slabs and pavements are covered with mats and kept wet until the required strength and properties of concrete have developed.
When the curing of concrete slabs and pavement is done continuously for a period of time, the drying of concrete after stoppage of curing may lead to surface defects such as shrinkage cracks due to rapid loss of moisture. To prevent this, the concrete must be protected by covering it with mats or plastic sheets till the concrete has dried under the sheets.

Curing methods for Concrete Buildings, Bridges and other Structures:
A concrete building, bridges and other structures include members such as columns, walls, beams, slabs, footings, piers, retaining walls, conduits and tunnel linings. These structural members are cured by one or more methods described in concrete curing methods.
When the concrete has hardened then for the vertical faces formwork ties may be loosened in a way that does not damage the concrete, and water is applied from the top surface to make it run down inside of the form to keep the concrete wet.
After the removal of the formwork, the concrete surface must be kept dry by water spraying or using water-saturated fabrics. Additional curing should be provided after striking the formworks when the strength and durability of concrete is of much importance. This can be achieved by continuous application of water or by using membrane forming curing compounds.

Curing Methods for Mass Concrete:
Mass concrete is a large volume cast-in-place concrete construction such as heavy footings, dams, piers, abutments and similar massive construction. The heat generated due to hydration process in these constructions are very high and require the proper heat control arrangements to control the cracking and volume change.
The effect of temperature rise is very high in case of high strength and high cementitious concrete. The recommendations for control of heat in mass concrete can be found in ACI 207.1R and ACI 207.2R.
The curing of mass concrete in horizontal or sloping surfaces can be done by keeping it continuously wet by spraying of water, by using wet sand or by using the water-saturated fabrics. For vertical surfaces water must be allowed to rundown from top to bottom inside the form by loosening the ties of top formwork. Immediately after striking of forms, these concrete surfaces can be covered with water-saturated fabrics or can be kept wet by continuous spray of water.
The difference in temperature between the inside of concrete and water should not be more than 110C. The difference more than this may induce temperature stress in concrete. The care must be taken during cold weather conditions. The liquid membrane forming can be used during cold weather conditions.

Curing for Special Concrete:
Special concrete have different properties and composition form the normal cement concrete. These types of concrete require special curing methods.
Following table provides the ACI Committee reports for curing of different types of special concrete:
| Special Concrete | ACI Committee Report |
| Refractory concrete | ACI 547.1R |
| Insulating concrete | ACI 523.1R |
| Expansive cement concrete | ACI 223 |
| Roller compacted concrete | ACI 207.5R |
| Architectural concrete | ACI 303R |
| Shotcrete | ACI 506.2 |
| Fiber Reinforced Concrete | ACI 544.3R |
| Vertical Slipform Construction | ACI 313 |
References: ACI 308R – Guide to Curing

